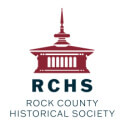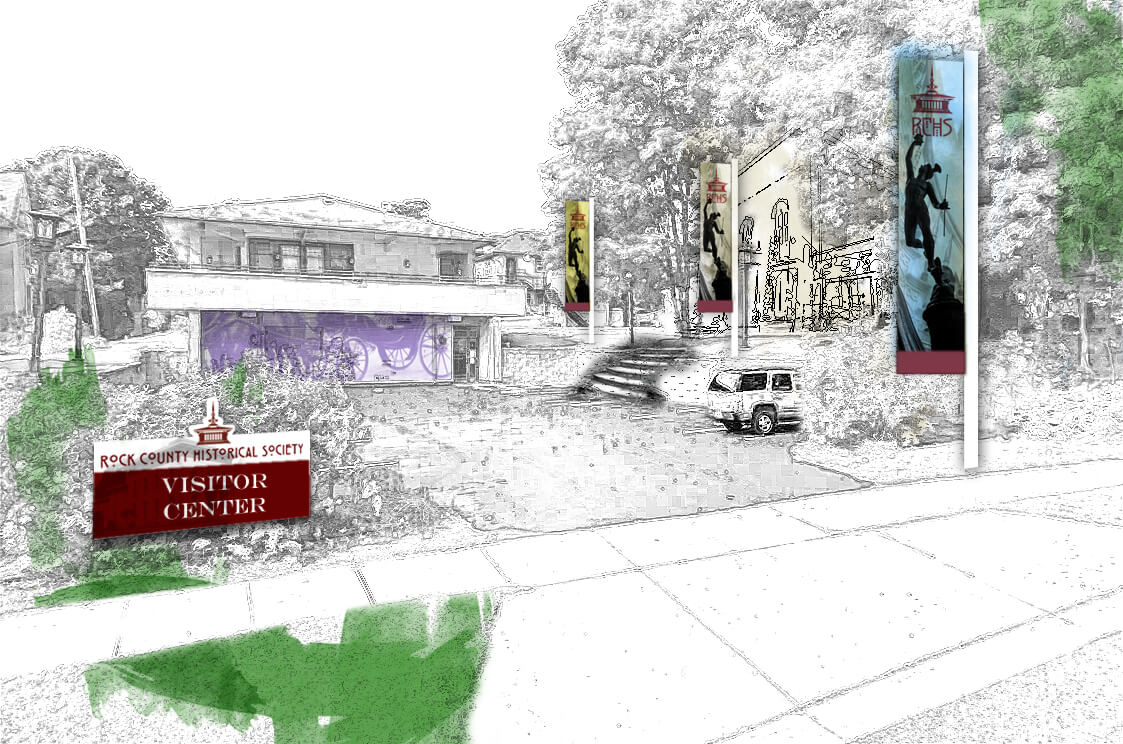Transforming For The Future
CAMPUS MASTER PLAN
A direct outcome of the Strategic Plan, the Campus Master Plan details the specific physical changes that will transform the Society’s historic sites and landscape.
The primary Master Plan has six overlays, as well as five site plans that detail augmenting existing historic sites or creating new campus elements.
When executed, the visitor orientation and experience will be improved and offering guests expanded rental facilities, stunning landscapes, concessions, and parking.
Overlays
- Materials
- Landscape
- Lighting
- Parking/Accessibility
- Wayfinding
- Special Features
Site Plans
- The Core
- Carriage House (Prent Center)
- Frances Willard Schoolhouse
- Wilson King Stone House
- Museum Center



